



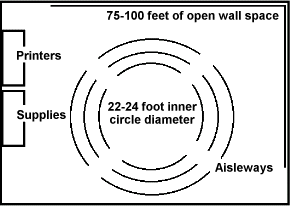
|
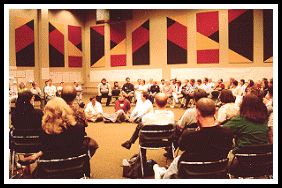
| Opening session in community circle. Conveners volunteer to host topic conversations. (Day concludes back in community circle.) |
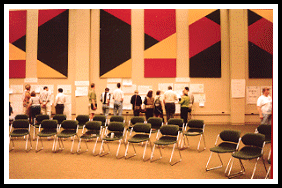
| The village marketplace is open. Conveners adjust session schedules while participants decide how to spend their day. |
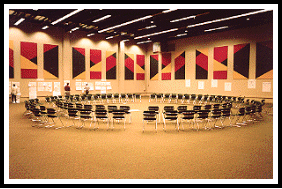
| The main room is quiet as participants attend the concurrent sessions of their choice in the facility's many break-out areas/rooms. |
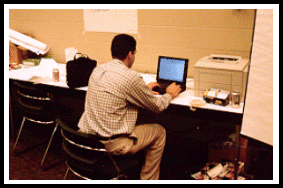
| Throughout the day conveners print session results and tape them to the marketplace wall for everyone to read. Discs are gathered at the end of the day for printing and distribution of the Open Space proceedings. |
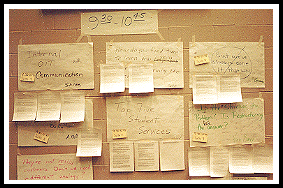
| Section of the village marketplace wall showing concurrent session choices and posted session results. |
|
www.ourfuture.com |
330-725-2728 fax: 330-725-2729 |
cca@ourfuture.com |